College Point
College Point, a peninsula located just north of Flushing, at the edge of Long Island Sound, and close to Whitestone Bridge has been gaining popularity over the last couple of decades. LaGuardia Airport can be found to it's left, divided by Flushing Bay, and the NYPD Police Academy to it's right, while the College Point Yacht Club and Hermon A. MacNeil Park border the North side along the East River. Comprised primarily of single family brick homes, College Point has attracted many families and young professionals.
We started with an existing house and garage on a 90x40 square foot corner lot which was sloping on both sides. This was a very challenging site as the clients goal was to maximize open yard space on the entire property. If the house was demolished, it would have to be positioned in the center of the lot and lose the open space concept envisioned by our client. With a thorough zoning analysis, the decision was made to keep the existing structure and demolish the garage, which was then moved to the North East corner of the lot.
By keeping the original structure and relocating the garage we were able to achieve the maximum open outdoor space our client was looking for.
-
We analyzed the site access, graded the garden, and manipulated the topography of the land. We realized that the sloping topography on both sides of the lot created a unique opportunity for us.
-
We excavated and regraded the area between the garage and the house flattening the middle of the lot to make it level.
- We lowered the cellar, and excavated under the entire home's footprint underpinning all the walls. By regrading and lowering the site contours we managed to create one level with the cellar and the outdoor yard, converting the cellar into the new main living area.
- We created an indoor and outdoor experience by connecting the garden patio and kitchen area in one open flow through space. It then became natural to move the front entrance to the rear of the house which is accessed by walking through your intimate private garden oasis.
We were able to create the private green outdoor sanctuary and bridge it with the interior giving our client the home that they envisioned.
As you enter, the interior boasts a large 2,500 square feet of livable space including five bedrooms and three bathrooms, a kitchen and dining space, plus laundry. The living areas are within the basement of the home while the sleeping quarters are located on the 1st and 2nd floors of the home. And as the old garage was demolished, a new 400 square foot garage was created for desirable off street parking and storage.

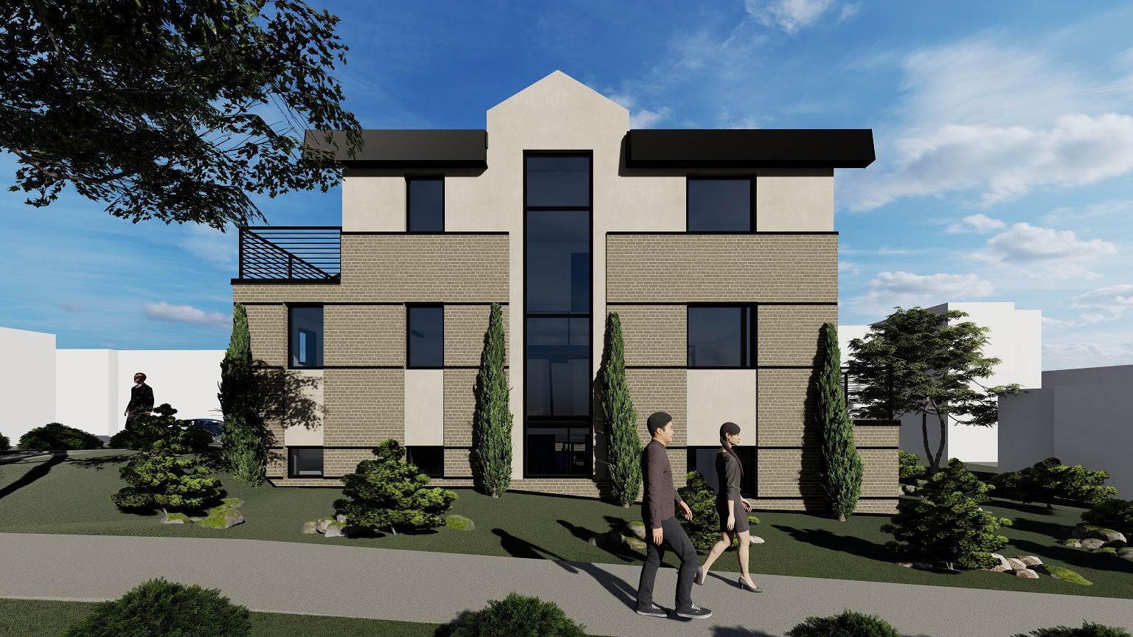
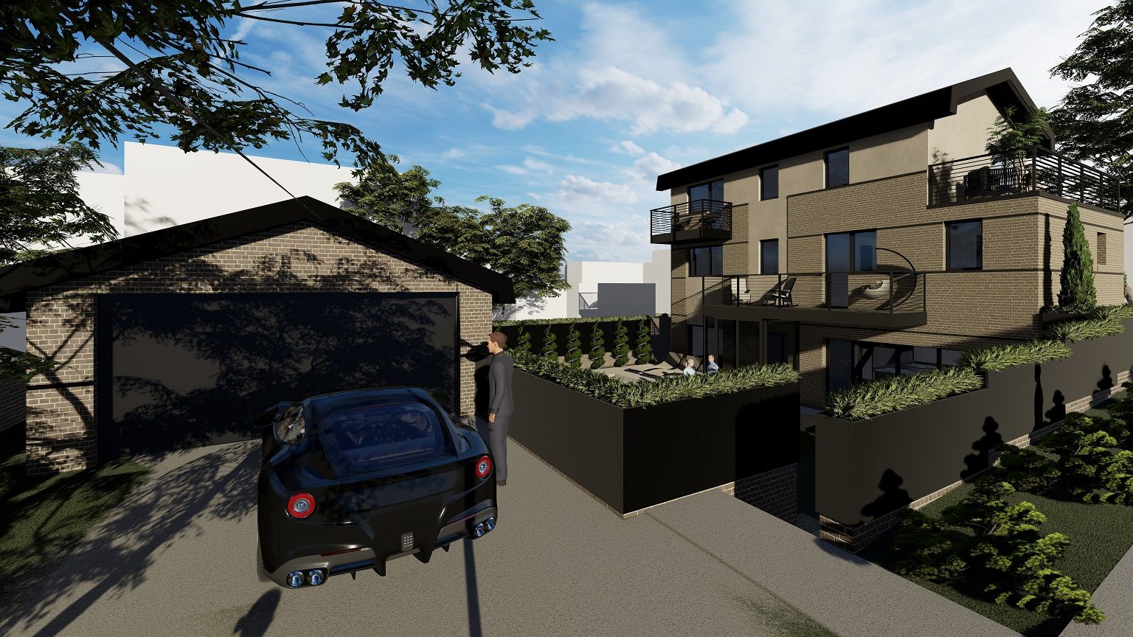
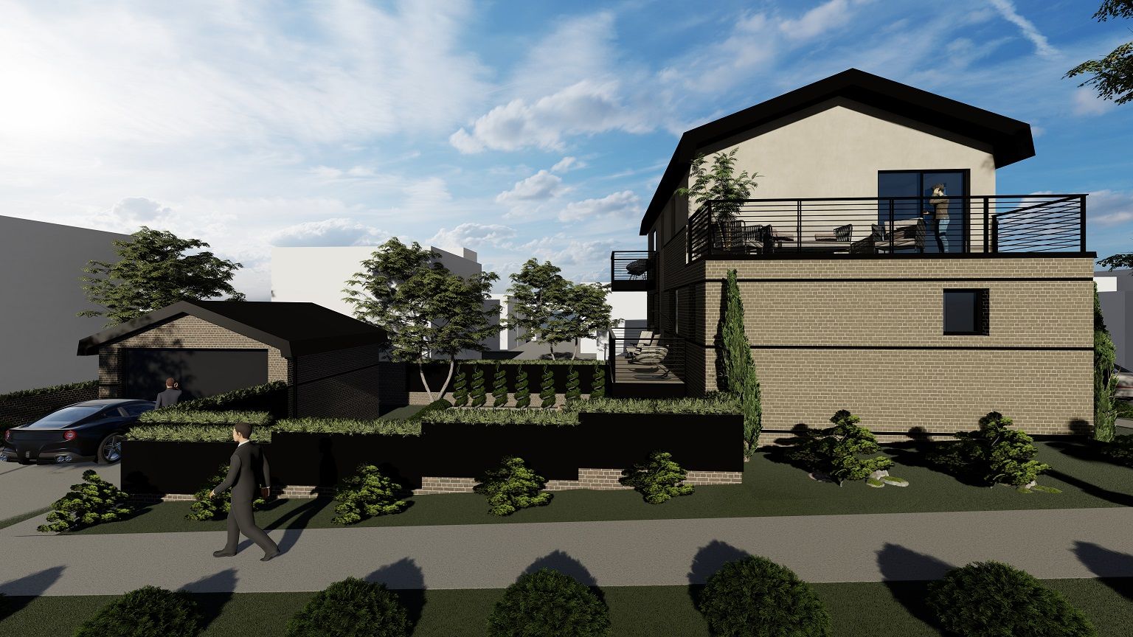
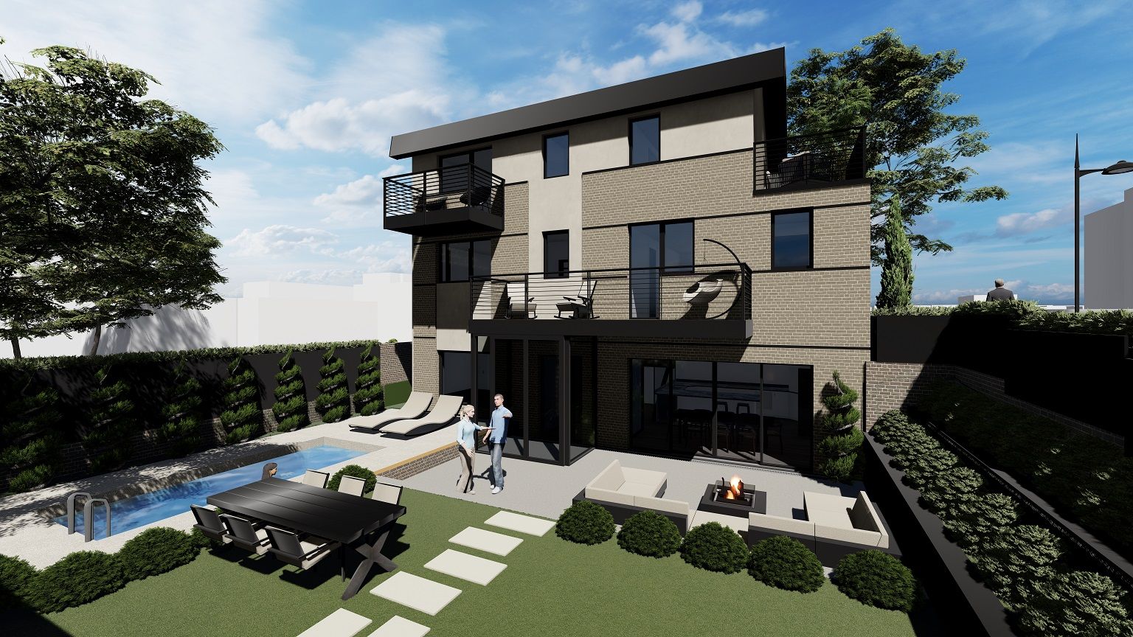
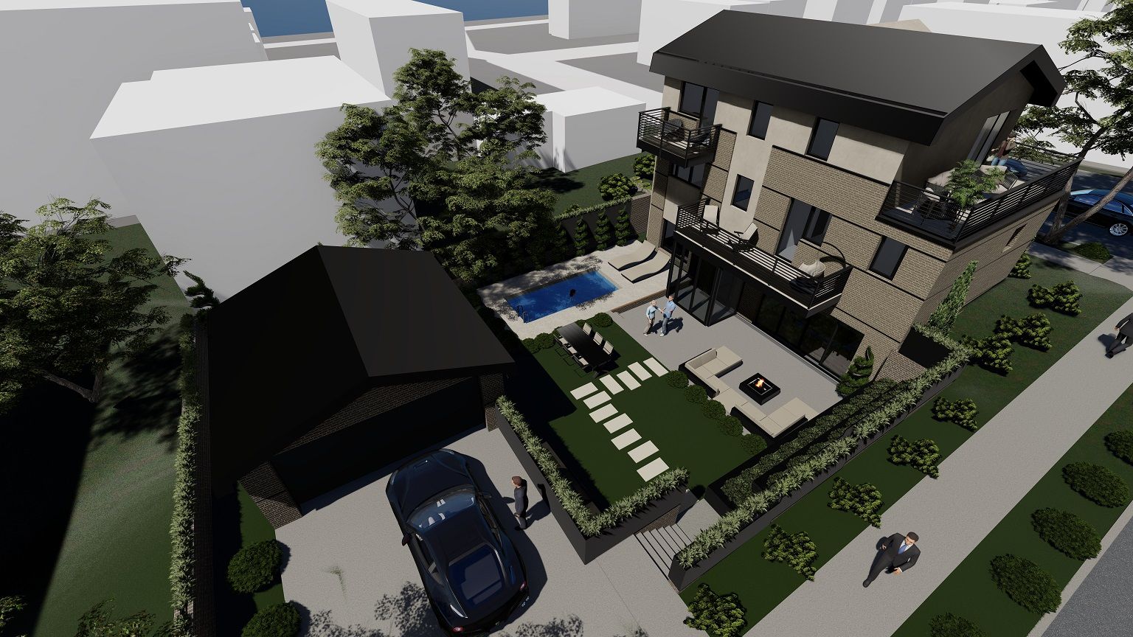
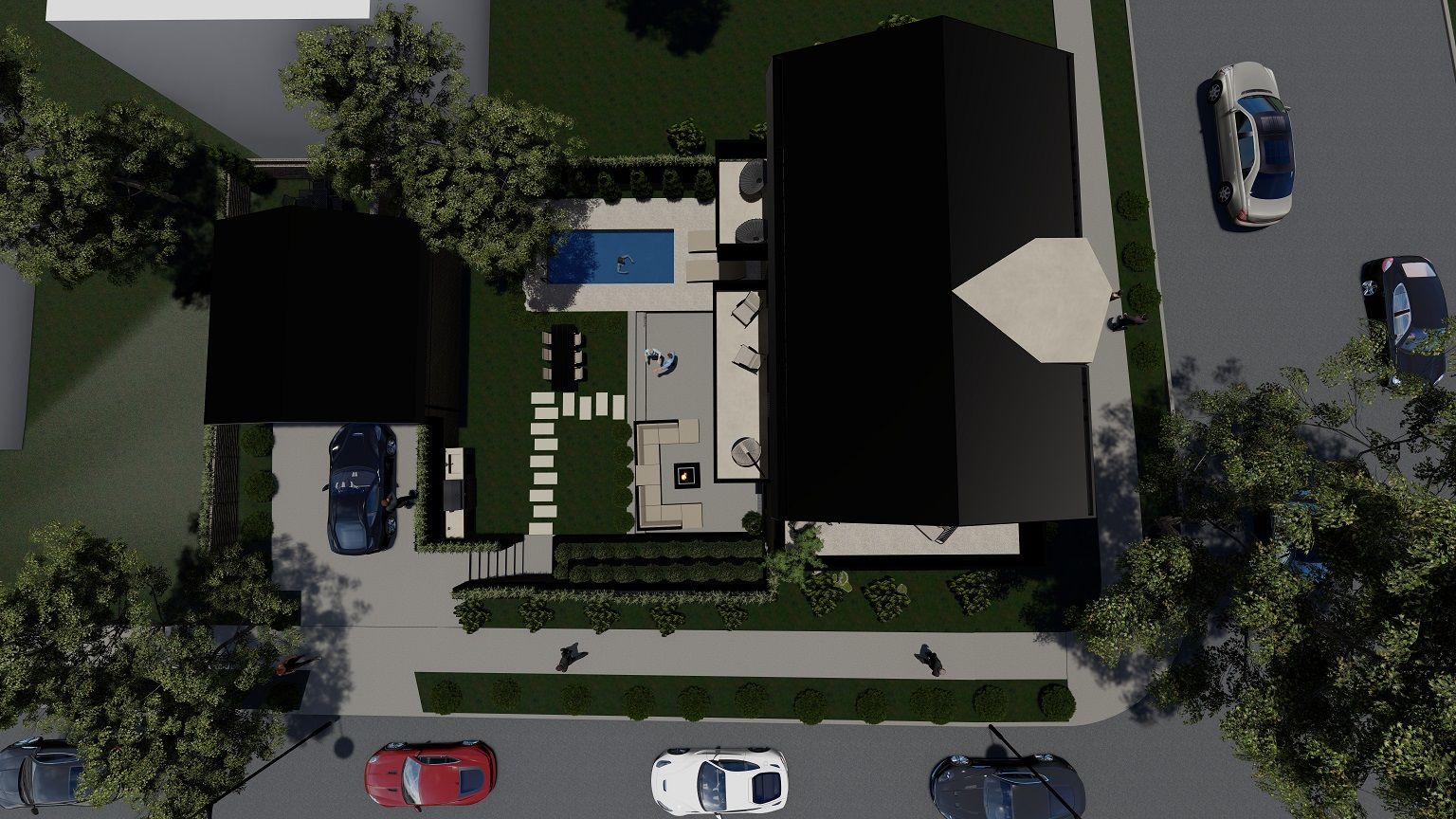
.png)