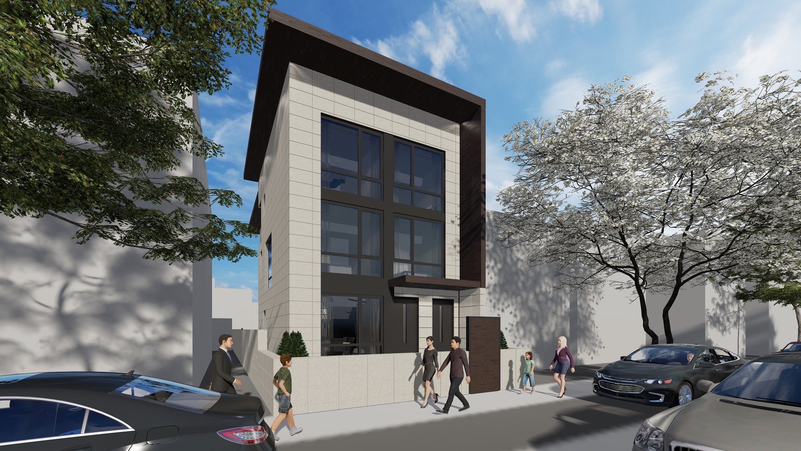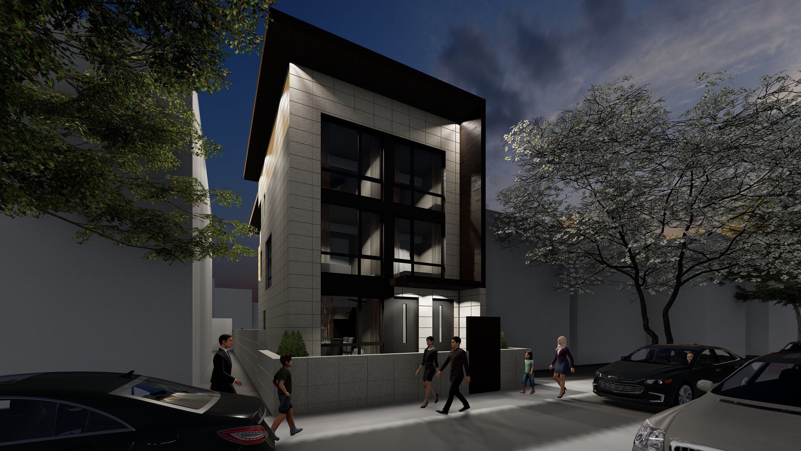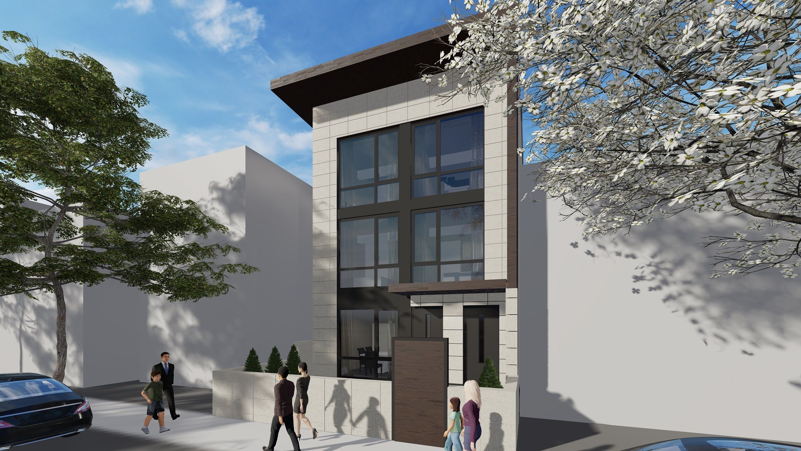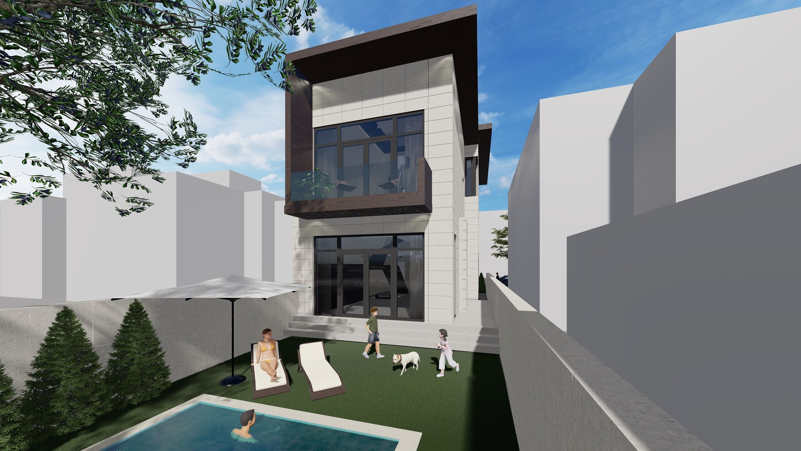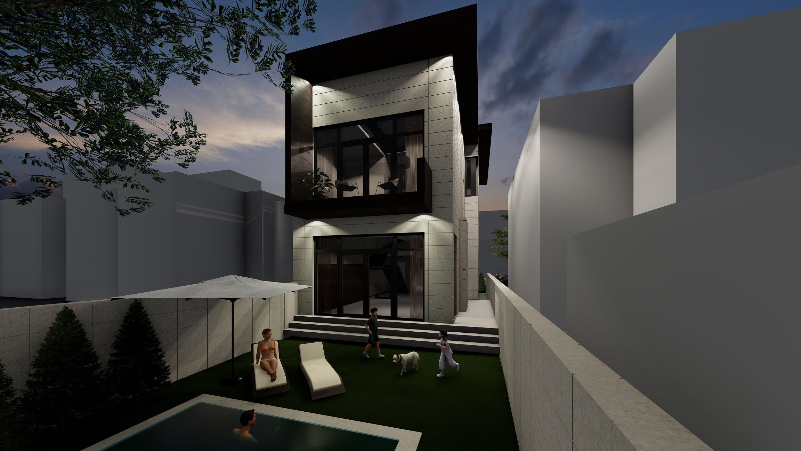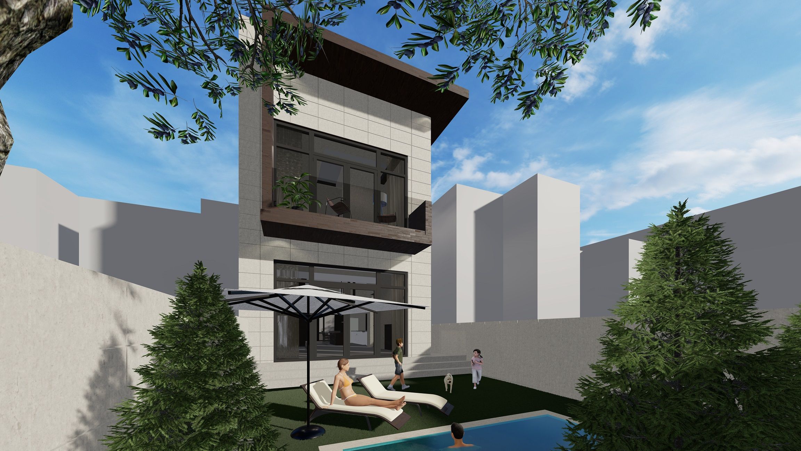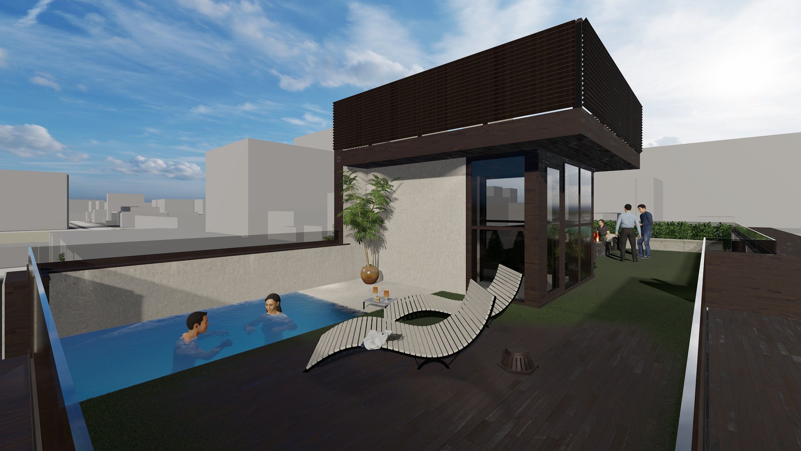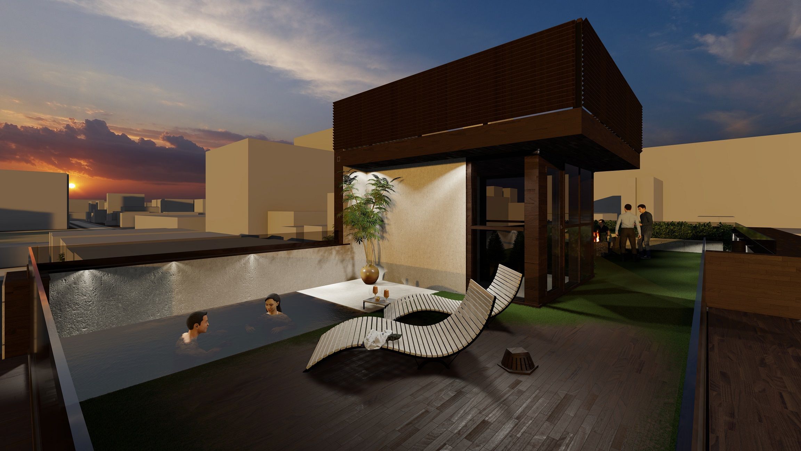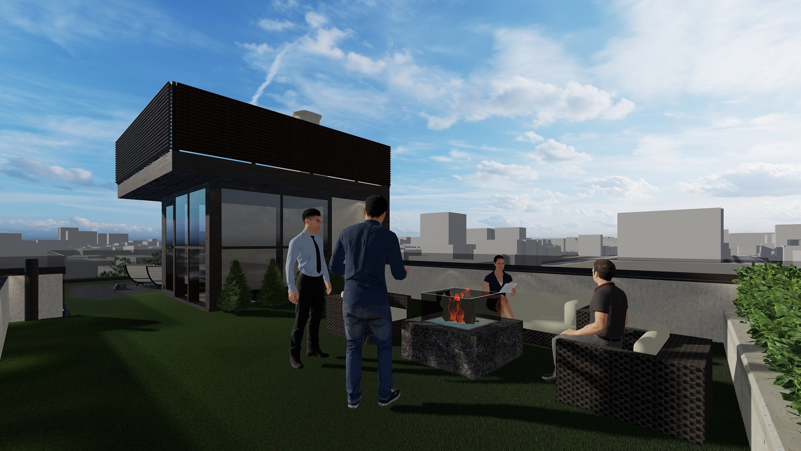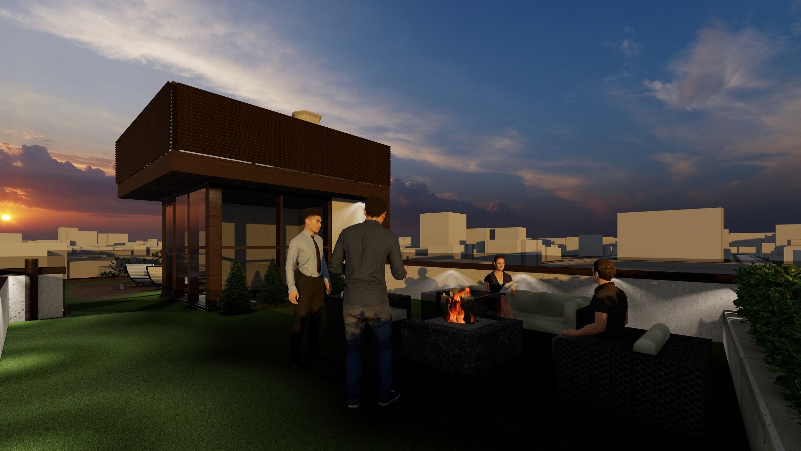Long Island City
This semi detached two family residential development is located in Astoria, Queens just East of the East River and only a few blocks to the M train for easy access to Manhattan for commuters. Close to LaGuardia Airport, Astoria has been historically known as a diverse community providing many cultural influences. Nearby attractions like Socrates Sculpture Club, Noguchi Museum and Rainey Park with riverside walking promenade are all within walking distance of this location.
The smaller 2,500sf lot challenged us to maximize the allowed square footage and lot coverage while also providing enough outdoor green space. The exterior areas are divided into two parts, a private back yard and a private rooftop terrace covered with green roof and wood decking to minimize the buildings environmental imprint. The luxurious back yard includes an outdoor bar-b-que and pool area, while the roof top terrace includes a second pool and recreational area. The building's envelope consists of high performing ICF (insulated concrete form) block covered with brown stone and framed with a wooden awning. The wooden awning follows the building's outline and connects seamlessly with the wooden decking on the roof and rear second floor patio creating a sleek and modern look. The low e-coating within the triple glazed windows and doors minimizes ultraviolet and infrared light that can pass through the glass without compromising the amount of visible light transmitted into the home. Additionally the low thermal breaks help increase envelope energy performance by more than 30% than the required code minimum.
The three story building consists of one 2,300sf unit and one 700sf unit on the second floor with a private entrance at the street level. The smaller unit consists of two bedrooms and two bathrooms with a kitchen and living space. The larger unit consists of 3 bedrooms and 3.5 baths with a large open floor plan on the first floor, including the dining room, kitchen and living room with access to the backyard. A monumental staircase connects the living space with the 2nd floor master bedroom and bathroom which hosts a walk in closet and balcony overlooking the rear yard. The remaining two bedrooms and second bathroom are on the 3rd floor, and the final bath is located within the cellar which will serve as an additional entertainment space.

