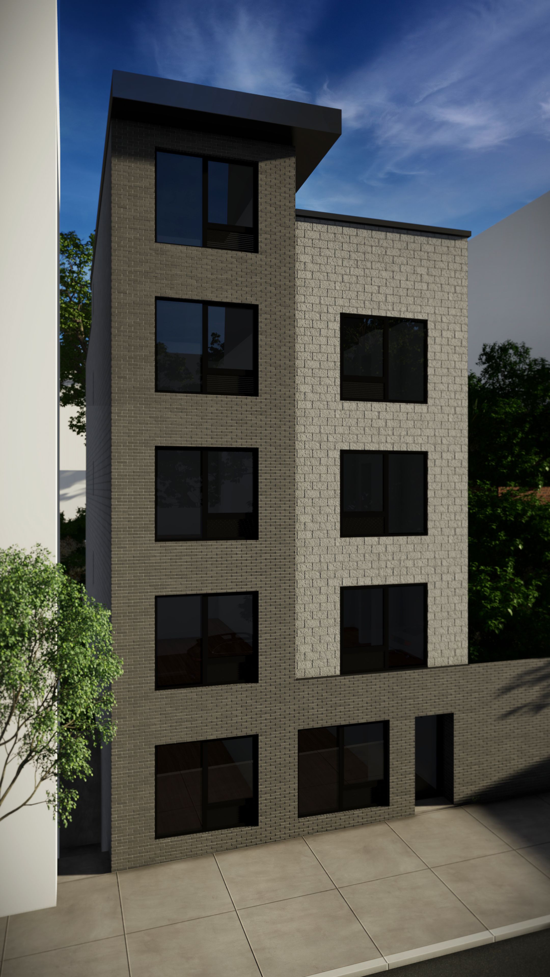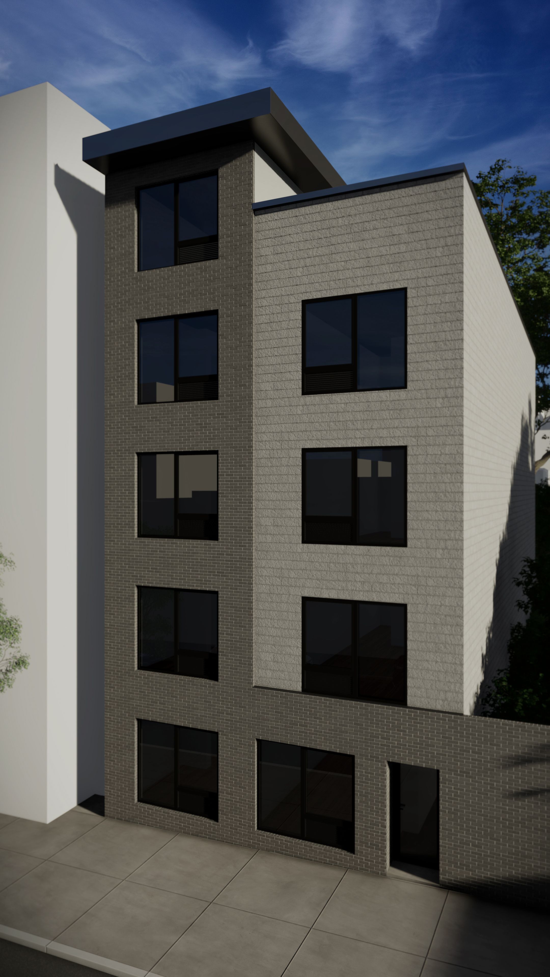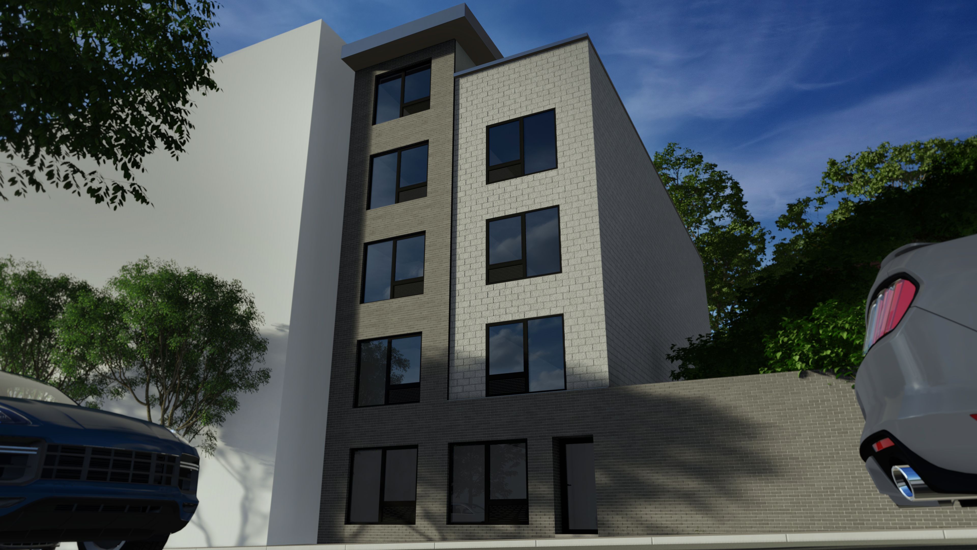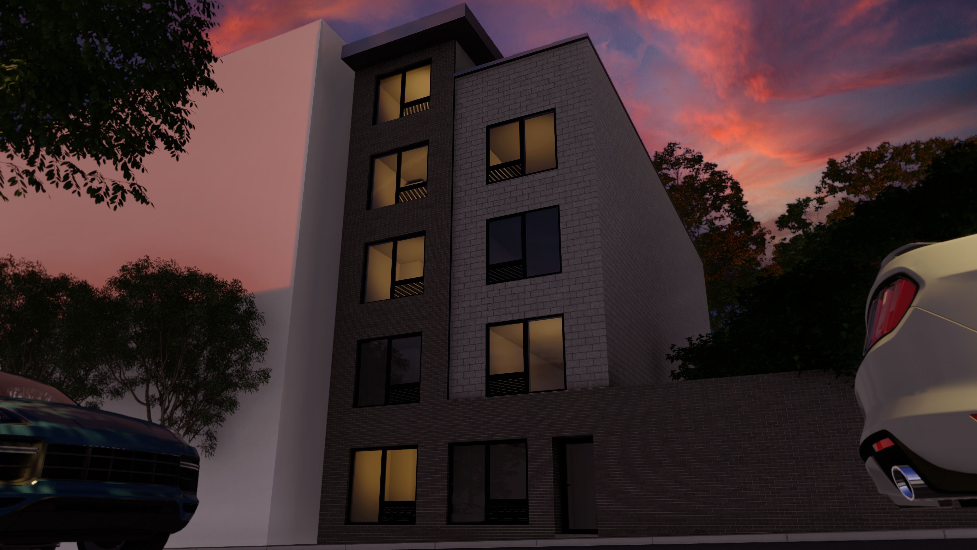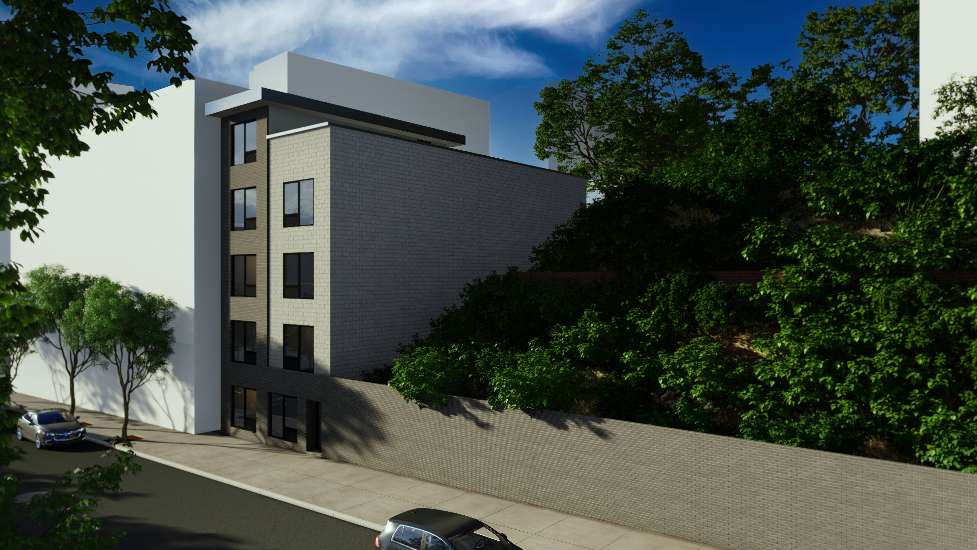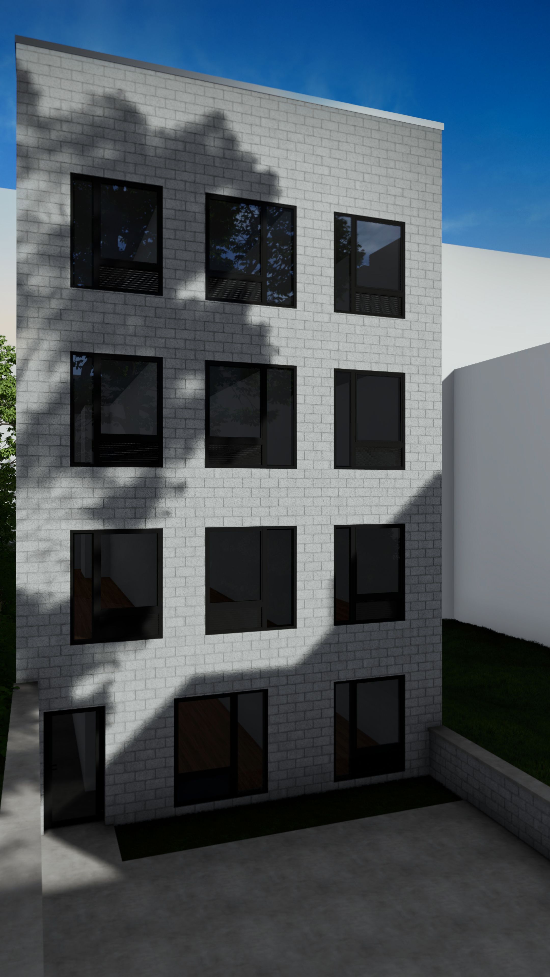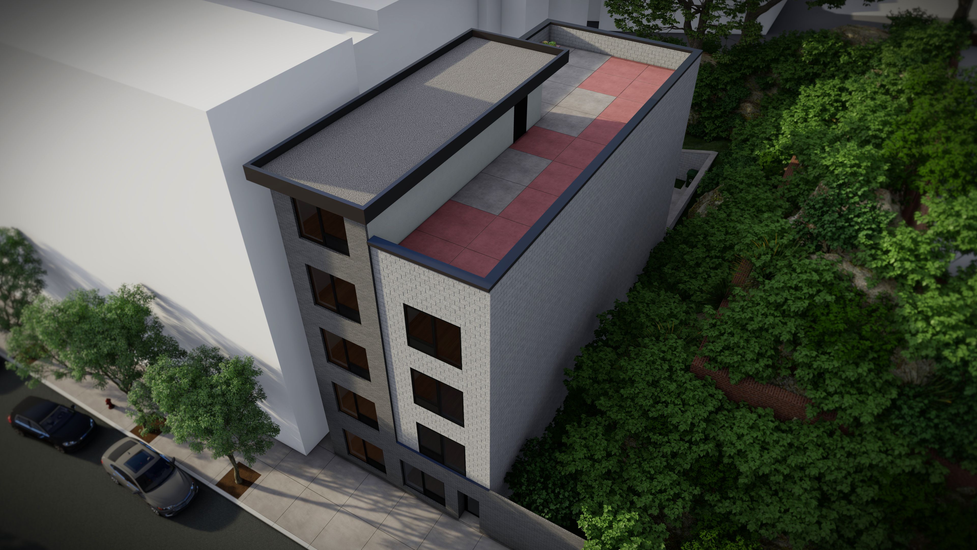Melrose, South Bronx
In the fast growing Melrose neighborhood of the South Bronx, this multi-family development is a welcome new addition. With a total of about 8,500 square feet, our team at Node fulfilled our clients desire to get the maximum number of allowable units.
Node managed to utilize the zoning and building codes to achieve 3 units per floor plus an extra studio unit by utilizing the NYC BC for maximum allowed roof structure area. This allotted 9 studio units, 1 one bedroom unit, and 3 two bedroom units within the four floors. A partial cellar with bike storage and roof studio penthouse round out the building. The rear yard provides about 300 square feet of recreational space and each floor holds refuse rooms (communal storage).
We managed to increase the net operating income by designing units that ranged for a variety of renters and their spatial needs with apartments ranging from studios to two bedrooms. All units have floor to ceiling aluminum, double glazed, black painted windows increasing thermal efficiency ratings while also maximizing light and air exposure for each unit. The building is fully insulated and air tight increasing energy performance by 17% more than the energy code requirement for New York City.

