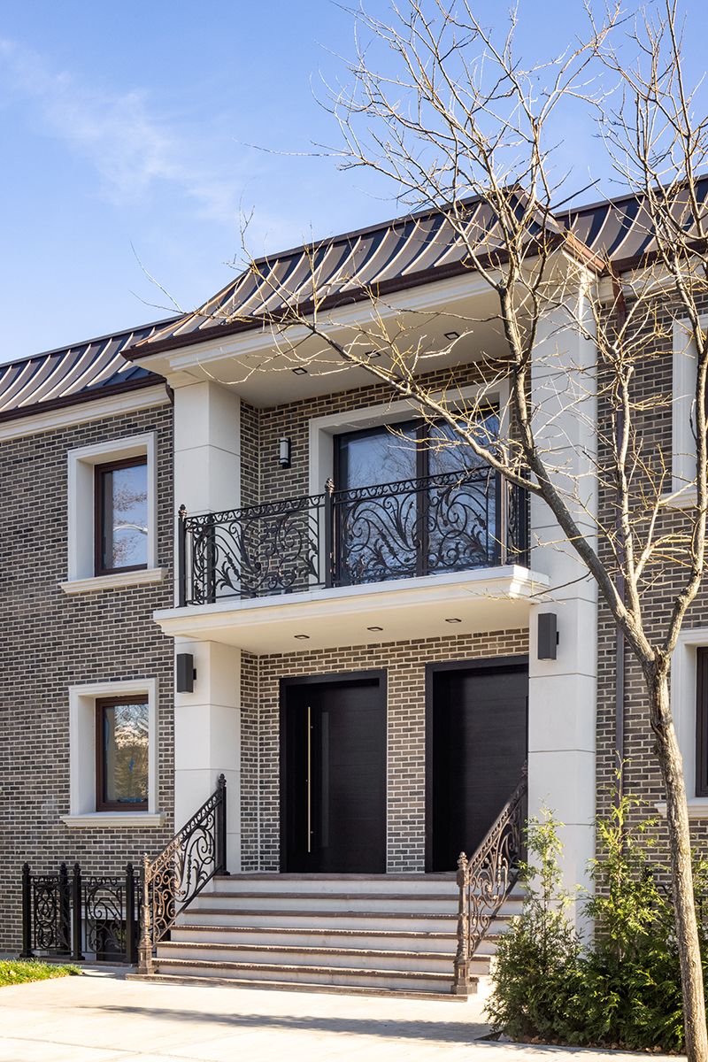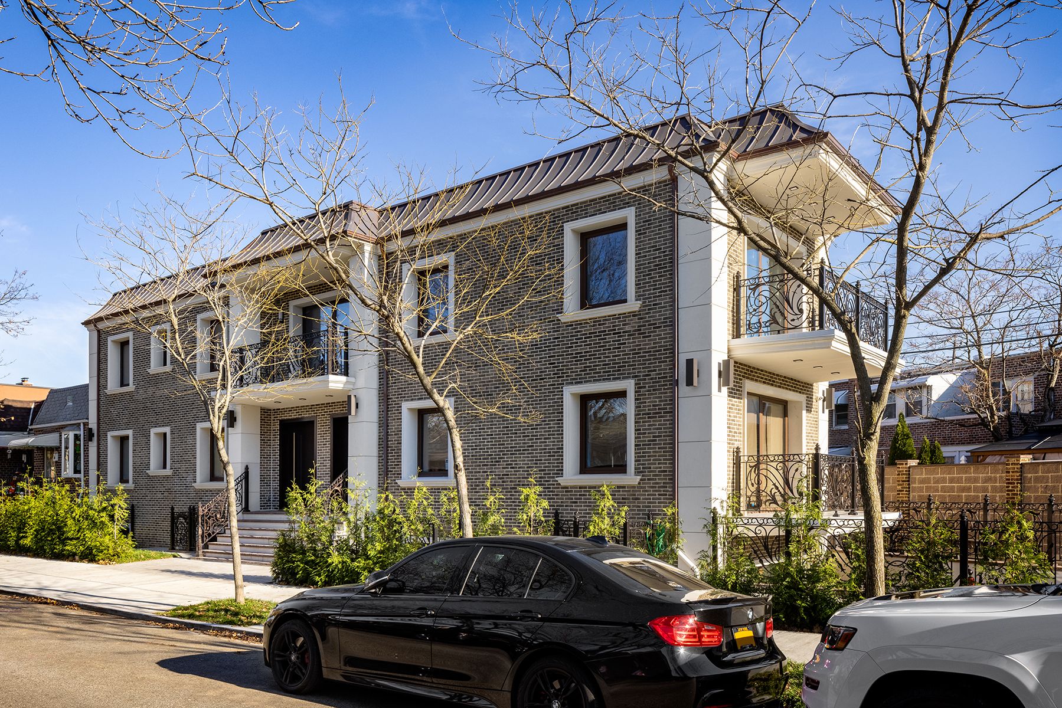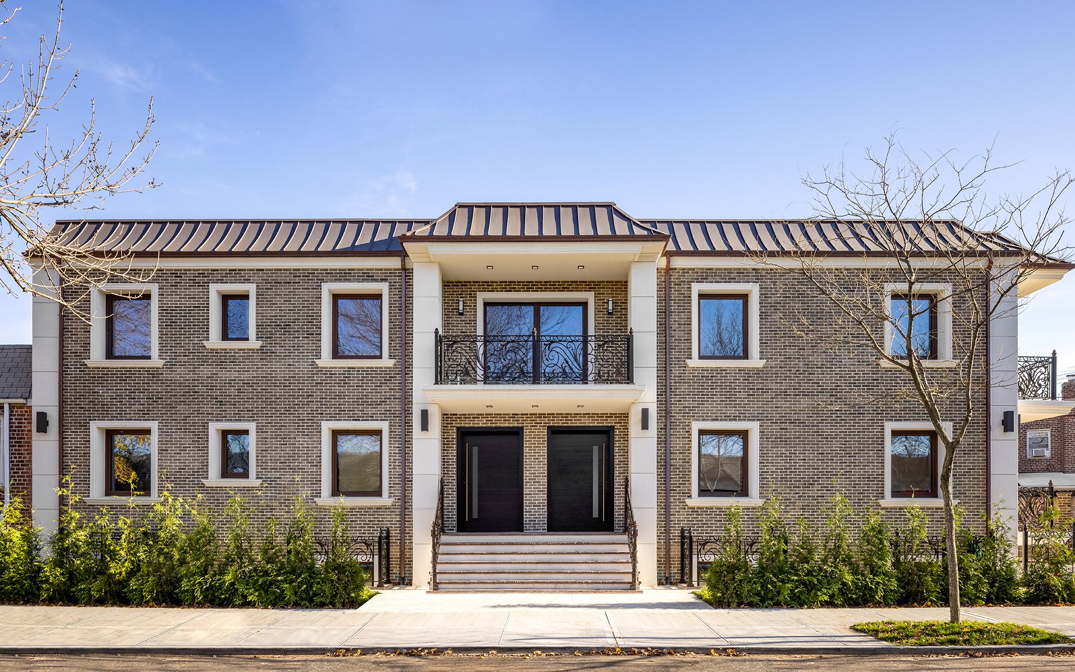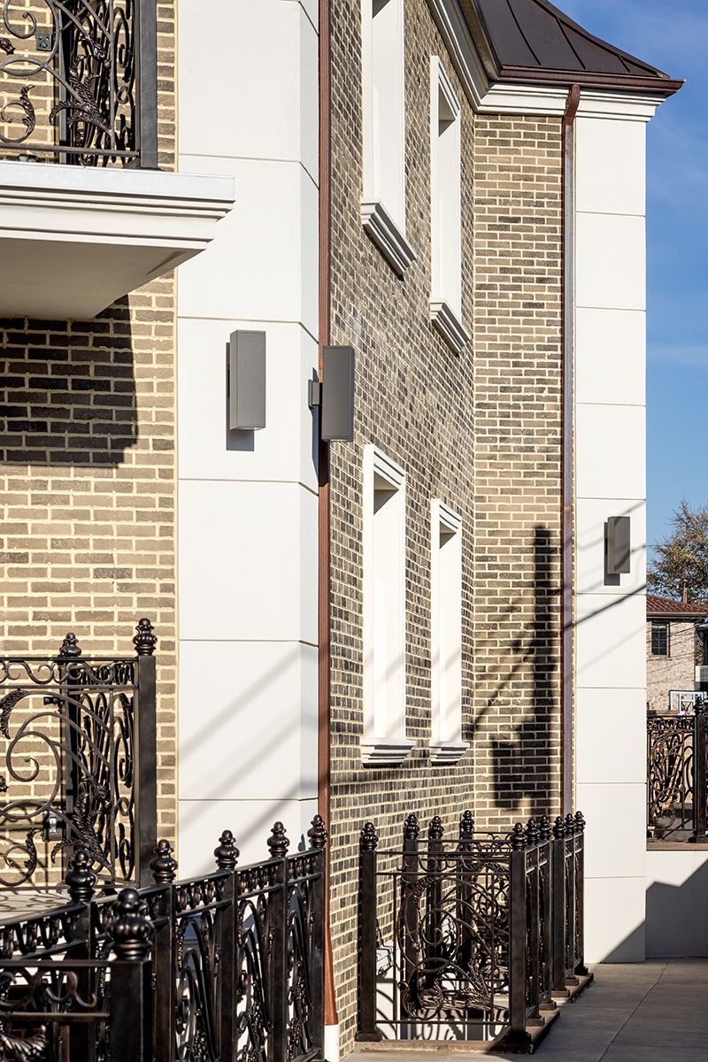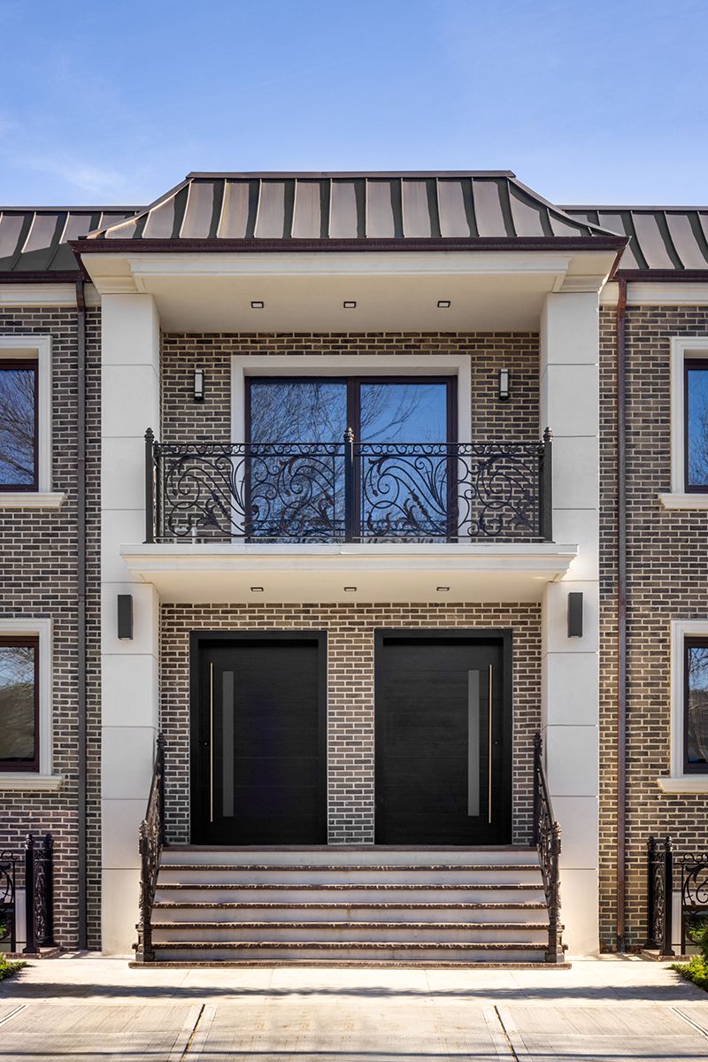Middle Village, Queens
With a great location, this very high end luxury private residence is a Pre-Certified Passive House. Just 30 minutes from Manhattan with easy access to the Long Island Expressway, Middle Village is centrally located between Brooklyn, Williamsburg and Jamaica. Juniper Valley Park and Middle Village Playground provide residence with plenty of green space to enjoy the walk-able and family friendly neighborhood.
The project site has an unusual irregular triangle shape resulting in limited zoning and limiting height for the house. We resolved this by doing a mansard type faux roof to cap on the building instead of using a straight parapet. Geo-technically, the site had poor bearing capacity, but resolution was issued by drilling 60 helical piles.
The home was constructed using super insulated ICF construction. The exterior has insulated concrete forms with 6 inch energy insets giving an overall thickness of 8.5 inches of continuous insulation. One foot insulation on the roof was set to improve additional thermal properties within the home, and it added towards the super insulation of the building envelope. The home has large opening lift and slide glass patio doors with triple insulated glazing. Triple insulated air tight high performance windows and doors are positioned strategically to utilize the sun's southern exposure from the balconies while providing shade from the roof overhang. Additionally, solar orientation was taken into consideration when placing solar panels on the rooftop to provide clean energy for the entire home. All of these components add to Passive House standards for superior indoor thermal comfort and sustainable energy use.
Interior superior air quality using a high end Zender energy recovery ventilation system is utilized throughout the entire 6,300 square foot home. Separated into two units, the first floor includes a living room, dining room, kitchen and master bedroom with bathroom, while the second floor consists of a living room, kitchen and three bedrooms and bathrooms. With two separate entrances the home can be divided or can be utilized for extended family living. Other features include multi-functional cellar with bathroom, home office, laundry room, gym and yoga room. Using all Passive House principles, we were able to achieve our clients goals for high end luxury and energy saving sustainable living.

